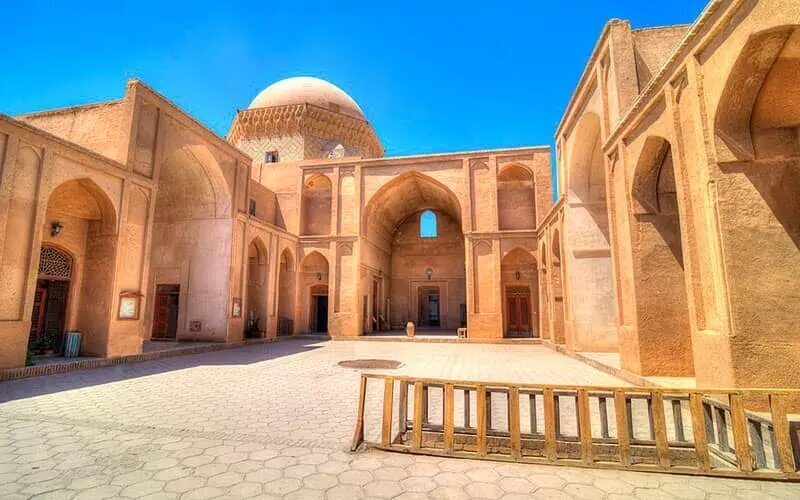Discover Alexanders Prison and its fabled dungeon
Discover ‘Alexander’s Prison’ and its fabled dungeon
TEHRAN - This 15th-century domed structure, better known as Zendan-e Iskandar (“Alexander’s Prison”), derives its name from a reference in a Hafez poem and legends surrounding its origins.

According to folklore, a deep well in its courtyard was constructed by Alexander the Great and used as a dungeon.
Situated in the heart of Yazd’s historical Fahadan neighborhood, this monument lies close to the eleventh-century Davazdeh Imam Shrine. The name Zendan-e Iskandar is tied to the tale of Alexander building a castle in this region to imprison captive princes. In some literary works, Yazd itself is referred to as Zendan-e Iskandar.
The mausoleum, located in the southeast corner, is connected to the courtyard and main iwan through two doorways. It is a square structure, 8.8 meters per side, supported by thick walls to bear the weight of its 18-meter-high dome. The mausoleum’s prominent dome dominates both the courtyard and the surrounding skyline.
Constructed primarily of mud brick, with baked brick used for the dome’s outer shell, the building features a decorative three-tier muqarnas cornice in the octagonal zone of transition. While the courtyard and surrounding spaces lack ornamentation, the tomb chamber’s interior is adorned with floriated Kufic inscriptions and painted plaster vegetal motifs, characteristic of the Muzaffarid period.
Historical accounts suggest the structure and its adjoining buildings were part of the Madarasa Ziaiyya, a religious school commissioned in the late 13th century during the Il-Khanid era by Ziya’ al-Din Husayn-e Razi and his family. According to the Tarikh-e Jadid-e Yazd (The New History of Yazd), the school featured a grand portal with towering minarets and was surrounded by opulent mansions equipped with tall wind catchers (badgirs). However, as noted by Iraj Afshar, the exact identification of the building as Madarasa Ziaiyya remains uncertain due to the absence of epigraphic evidence.
The existing structure follows a typical 13th-14th century madrasa layout, with a rectangular courtyard flanked by three iwans. The larger western iwan is accompanied by smaller northern and southern iwans, each adjacent to rectilinear cells of varying depths—likely the result of later alterations. At the courtyard’s center lies a payab, an underground chamber providing access to the qanat (underground water channel) beneath the building.
Zindan-e Iskandar served as a site for oil production until the 1970s and fell into disrepair before its restoration by the National Heritage Organization of Iran in the 1980s. Since then, it has become a tourist attraction.
A don’t-miss destination
In July 2017, Yazd’s historical core was designated a UNESCO World Heritage site. Visitors frequently describe Yazd as a must-see destination, celebrated for its mudbrick houses with innovative wind catchers (badgirs), atmospheric alleyways, and numerous Islamic and Iranian monuments that define its striking cityscape.
Cultural heritage experts view Yazd as a testament to the resourcefulness of its inhabitants in adapting to desert conditions. The city’s historical core is a treasure trove of mudbrick houses, bazaars, bathhouses, water cisterns, mosques, synagogues, Zoroastrian temples, and ancient gardens. Yazd’s harmonious coexistence of Islam, Judaism, and Zoroastrianism further enriches its cultural and spiritual heritage.
AM
source: tehrantimes.com